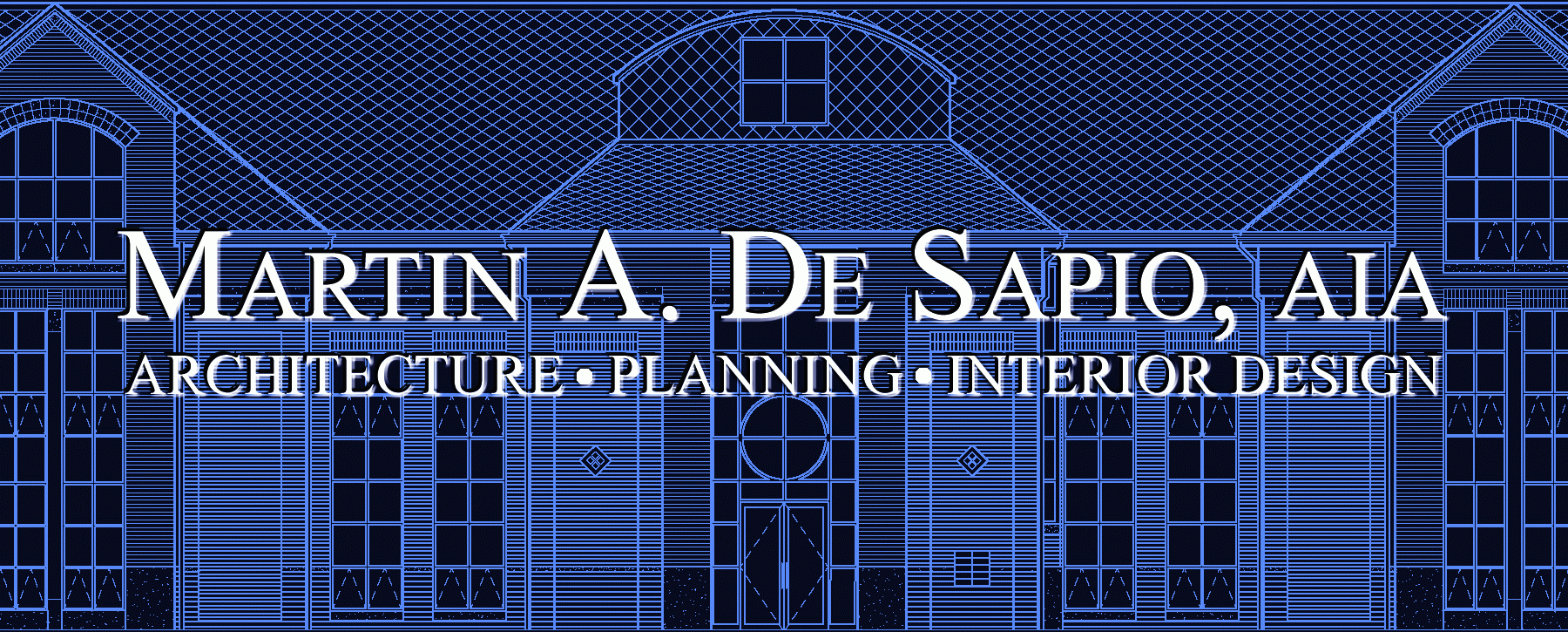RELIGIOUS
RELIGIOUS
RELIGIOUS
RELIGIOUS

Martin A. De Sapio, AIA
270 South Main Street New Jersey 08822
Email: info@desapio.com
Phone: 908/788-5222 ext. 206
Fax: 908/788-6877
CONTACT US

Martin A. De Sapio, AIA
270 South Main Street New Jersey 08822
Email: info@desapio.com
Phone: 908/788-5222 ext. 206
Fax: 908/788-6877
CONTACT US
RELIGIOUS
RELIGIOUS





OUR LADY OF GOOD COUNSEL
Pompton Plains, New Jersey
Description
The design of the new 530 seat church for Our Lady of Good Counsel is an example of evolving a traditional church form into something current and extraordinary through the manipulation of interior volumes, materials and detailing.
The façade of the building is a unique brick blend with intricate design details throughout, including cast stone components. The clerestory spaces above the narthex and the bell tower are clad with field-formed metal diamond-shaped panels and standing seam roofs.
The brick work is carried into the interior of the worship space where it meets a rich combination of woodwork and porcelain tile. Six large dormers flank the main axis of the roof and worship space, with suspended wood ceilings, wood beams, and a wood and glass wall with up-lighting. There is an interplay of light and dark elements throughout the building that brings the space to life.
The building includes a daily chapel that can be used for overflow seating, a niche for the blessed sacrament, and numerous architect-designed liturgical furnishings.