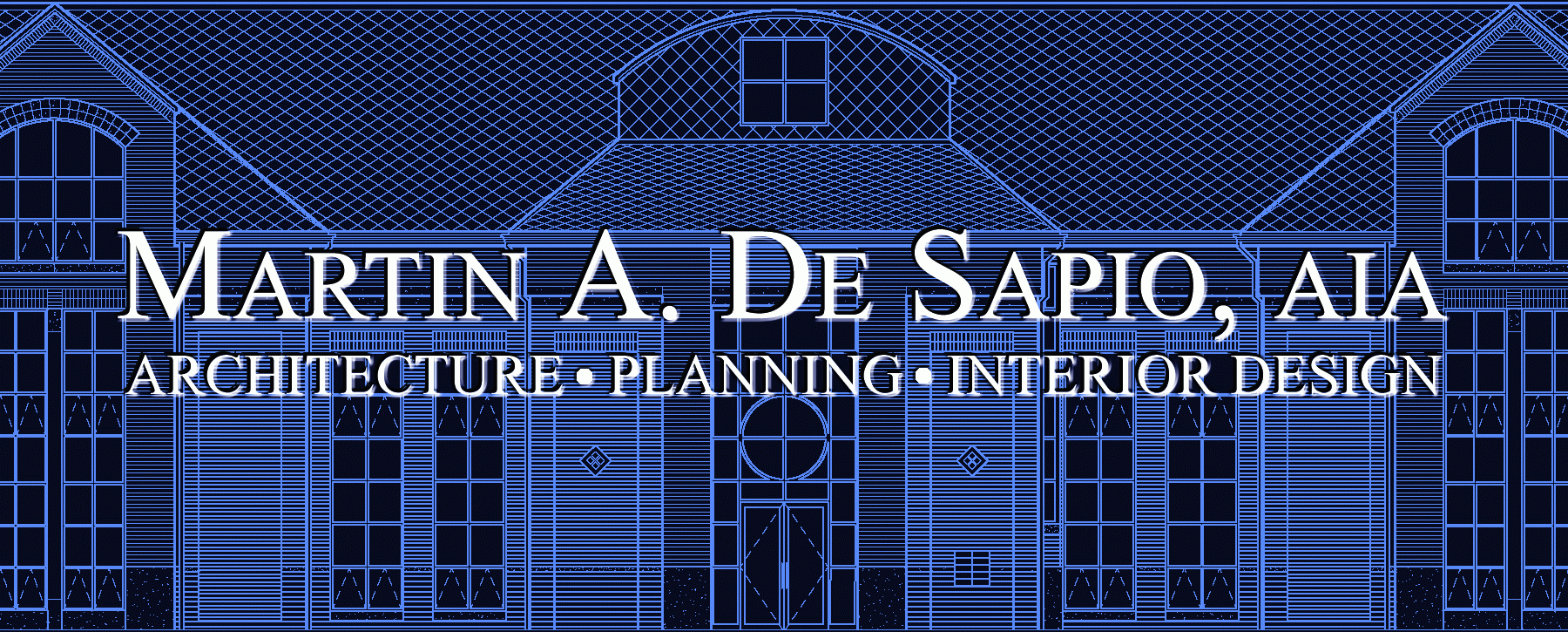RELIGIOUS
RELIGIOUS
RELIGIOUS
RELIGIOUS

Martin A. De Sapio, AIA
270 South Main Street New Jersey 08822
Email: info@desapio.com
Phone: 908/788-5222 ext. 206
Fax: 908/788-6877
CONTACT US

Martin A. De Sapio, AIA
270 South Main Street New Jersey 08822
Email: info@desapio.com
Phone: 908/788-5222 ext. 206
Fax: 908/788-6877
CONTACT US
RELIGIOUS
RELIGIOUS





ST. JOSEPH CHURCH
Aston, Pennsylvania
Description
The site for St. Joseph Church is at the corner of Concord Road and Donnelly Avenue in Aston, Pennsylvania. Concord Road is a busy commercial artery and the area directly behind the site is residential. Existing buildings include a school, rectory and parish hall. The existing two story church building was demolished in the summer of 1998 to create a space for the new church. The site is very demanding due to the positions of the rectory and parish hall and also the proximity of the site setback lines of Concord Road and the angled property line to the south. In addition, the large scope of the building program and the sloping site implied a multi-level approach with separate primary entries to the upper church level and lower parish hall level.
The church level is connected to the lower level by an exterior monumental stair which emphasizes the importance of the church level to people approaching from the lower level parking lot. A large, walled-in plaza unifies the space between the buildings and the different directions of entry. The primary form of the church is circular with a conical roof and raised skylight over the sanctuary.
A square, steel framed structure encloses the gathering space, then continues through the roof becoming a bell tower. Six tall gable structures project radially out from the church, each on axis with an aisle, and each containing two pairs of restored stained glass windows from an older church.
The building exterior is textured concrete masonry and stucco. The church seats 850 and the interior consists of stone wall panels, steel and glu-lam framing, wood deck, large porcelain tile and carpet. The crucifix sits upon a mount of textured concrete masonry and stands before a large stained glass backdrop. The lower level consists of a tiled lobby with a stair and elevator, the daily chapel with reconciliation rooms and sacristy, the social hall and kitchen, meeting spaces and restrooms.