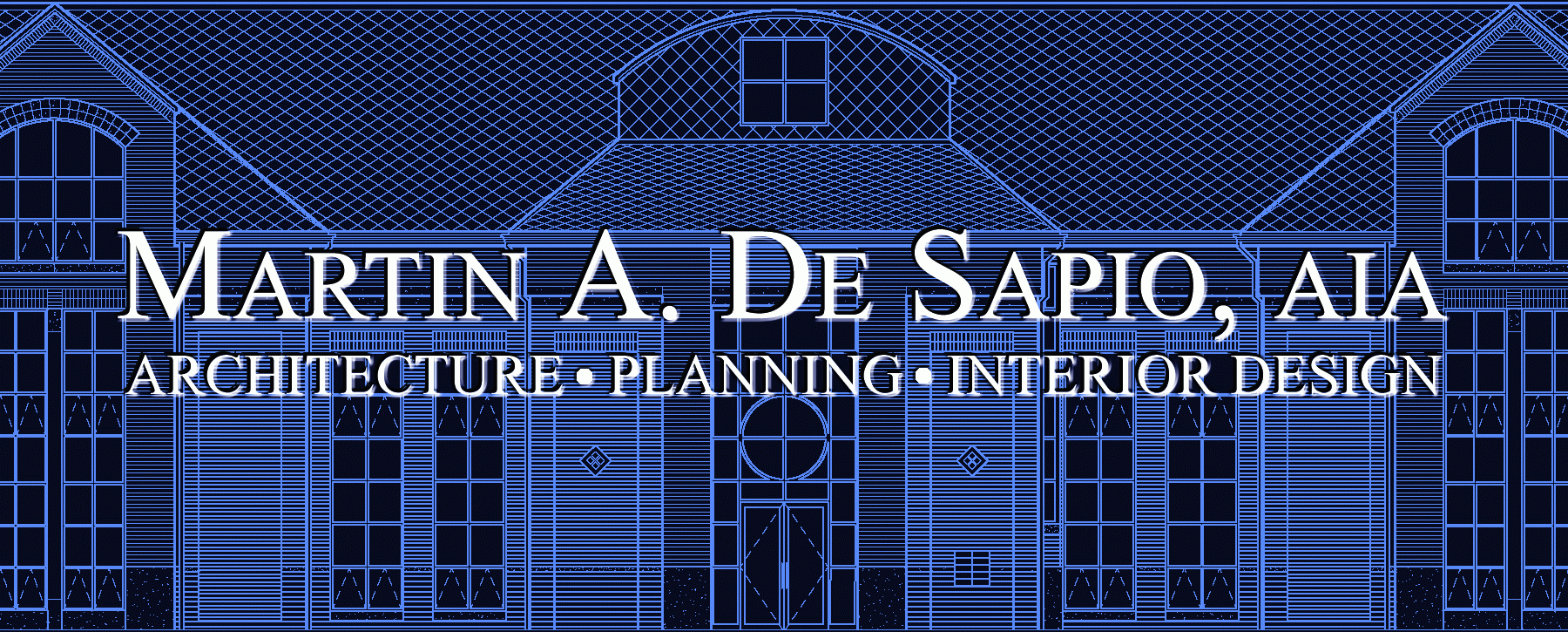RELIGIOUS
RELIGIOUS
RELIGIOUS
RELIGIOUS

Martin A. De Sapio, AIA
270 South Main Street New Jersey 08822
Email: info@desapio.com
Phone: 908/788-5222 ext. 206
Fax: 908/788-6877
CONTACT US

Martin A. De Sapio, AIA
270 South Main Street New Jersey 08822
Email: info@desapio.com
Phone: 908/788-5222 ext. 206
Fax: 908/788-6877
CONTACT US
RELIGIOUS
RELIGIOUS





CALVARY BAPTIST CHURCH
Little Egg Harbor, New Jersey
Description
The 33,000 sq.ft. multi-purpose addition to the existing Church’s auditorium (worship space) building included offices, classrooms, gymnasium, commercial kitchen and nurseries. A porte cochere leads to a large foyer space (bottom left) which connects the existing with the new addition. The project used tilt-up construction for cost savings and a long building life. The exterior tilt-up concrete wall slabs were veneered with cement siding to match the aesthetics of the existing church.