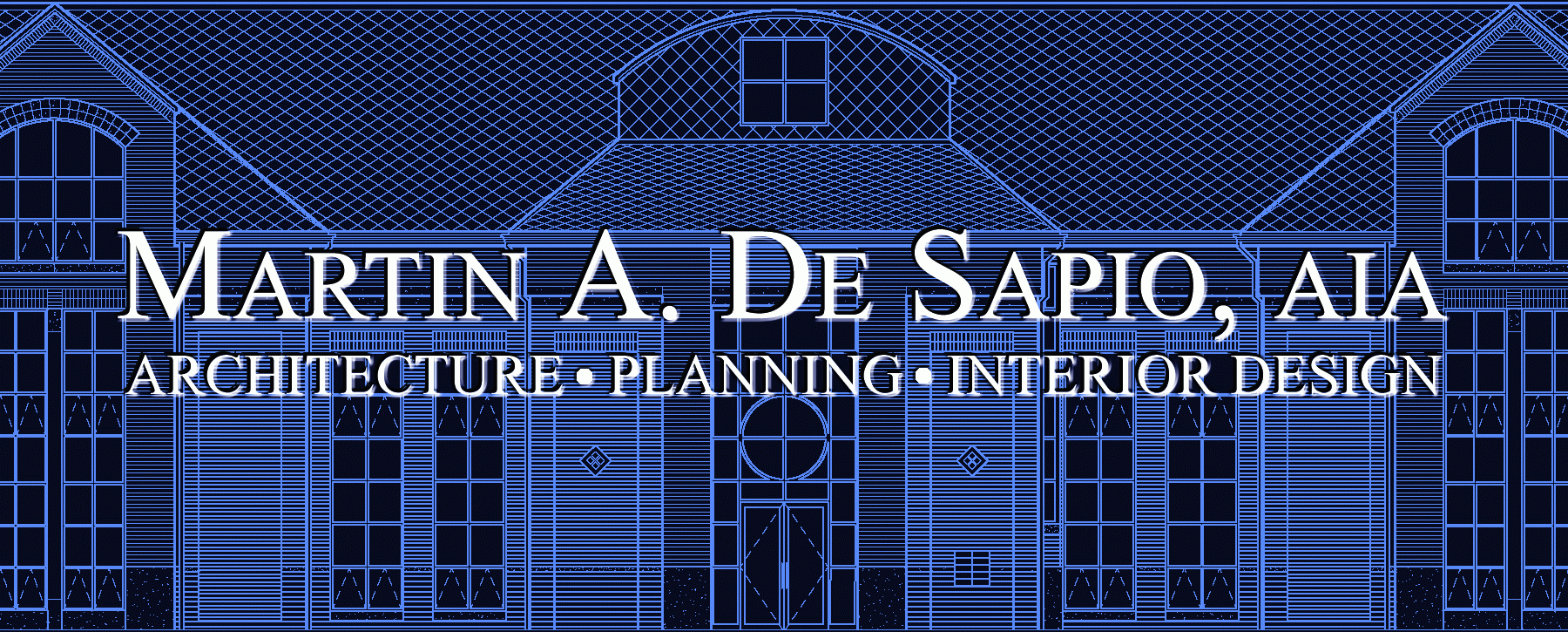RELIGIOUS
RELIGIOUS
RELIGIOUS
RELIGIOUS

Martin A. De Sapio, AIA
270 South Main Street New Jersey 08822
Email: info@desapio.com
Phone: 908/788-5222 ext. 206
Fax: 908/788-6877
CONTACT US

Martin A. De Sapio, AIA
270 South Main Street New Jersey 08822
Email: info@desapio.com
Phone: 908/788-5222 ext. 206
Fax: 908/788-6877
CONTACT US
RELIGIOUS
RELIGIOUS





CONGREGATION AGUDATH ISRAEL
Caldwell, New Jersey
Description
This new synagogue is the culmination of the collaborative efforts of congregation Agudath Israel volunteers working with our firm to create a building that is uniquely suited to the congregation. The congregation's input is present in many of the design details throughout the building.
The initial forces acting upon the overall design of the synagogue originate with the building site. Although alternative building sites were investigated, it was the original site that provided the impetus for the overall plan of the building. The core of the existing building, including the offices, chapel, upstairs classrooms, kitchens, and social hall, was retained. Our challenge was to design around this central core, on an extremely confining site, and create a flow of pedestrian and vehicular traffic through the site to allow access to the many building functions.
The heart of the new synagogue is the sanctuary, with the Ark set to the east. It is from here that the entire building draws its energy. The curvilinear walls of the sanctuary, clad with Ramon Gold Jerusalem stone, define and embrace the place of worship, yet suggest that the movement of both form and people transcends the confines of the sanctuary.
Thus the main east/west axis of the sanctuary is linked to the curving space of the promenade, also clad with Jerusalem stone, which carries the meaning of worship past the social hall and all the way into the education wing. The design of the promenade is intended to convey the significance of the sanctuary and act as an internal street, a place of social interaction connecting all parts of the building, leading people back to the sanctuary.
The promenade runs past the refurbished chapel and offices and connects to the hallway of the adult learning center, conference rooms, and adult lounge. Above the main level are the two levels of the new school. The entire school wing hinges off the end of the promenade at the main school entry and stair on Academy Road. While the sanctuary entrance is identified by the Jerusalem stone diamond form, floating outside the sanctuary on the private south side of the building, the main school entry faces the more public street side. This split-level entry sequence separates the essential functions of the building between worship and school, but they are internally connected by the promenade.