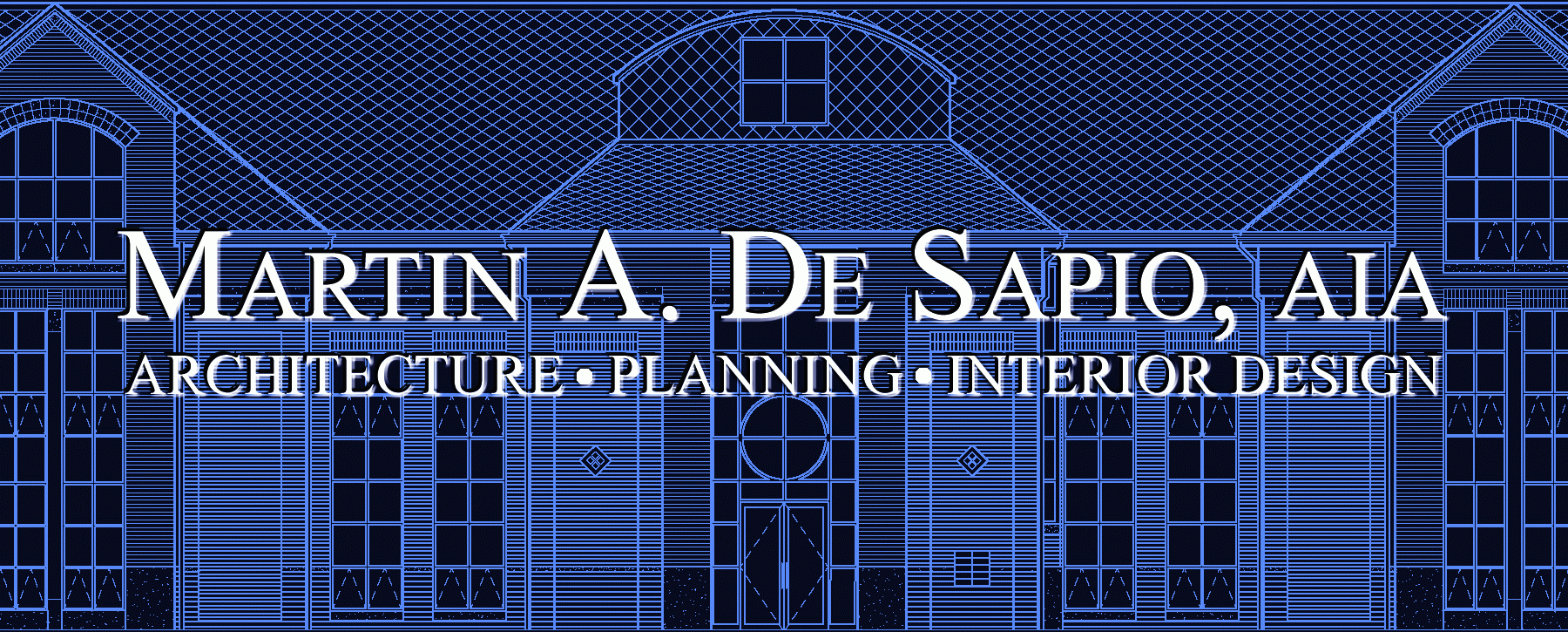RELIGIOUS
RELIGIOUS
RELIGIOUS
RELIGIOUS

Martin A. De Sapio, AIA
270 South Main Street New Jersey 08822
Email: info@desapio.com
Phone: 908/788-5222 ext. 206
Fax: 908/788-6877
CONTACT US

Martin A. De Sapio, AIA
270 South Main Street New Jersey 08822
Email: info@desapio.com
Phone: 908/788-5222 ext. 206
Fax: 908/788-6877
CONTACT US
RELIGIOUS
RELIGIOUS





ST. JOHN NEUMANN PARISH CENTER
Califon, New Jersey
Description
This project is the first phase of a proposed master site plan consisting of a church, a parish center, an educational facility, and a rectory. This building was designed to serve the parish initially as a church and a multi-purpose facility, which would later become the parish center when the future church proper was completed. The challenge was thus to design a building to be perceived and to function as a church, and yet not create a conflict of architectural and liturgical meanings once the adjacent church was complete. The site is 25 acres of beautiful Hunterdon County property, bordering the scenic South Branch of the Raritan River and a feeder stream that was bridged for site access. The character of construction and materials of the building evolved out of an understanding of barn structures and their relationship to the rural New Jersey landscape.
The structure can be seen from quite a distance, and the changing perspectives from the approach drive convey the use of indigenous materials synonymous with barn structures. The gathering space is a light-filled space overlooking the undeveloped back of the site. The worship space has a mezzanine for multi-purpose use with an area below with moveable partitions for meetings and classroom use. The textures of exterior stone and wood siding contrast with the fine oak woodwork, wood flooring, quarry tile, and stainless steel hardware of the interior. The qualities of barn construction are further defined on the interior with heavy timber trusses, yet the expanses of glass and fine materials speak to more important uses and intents of the worship environment.