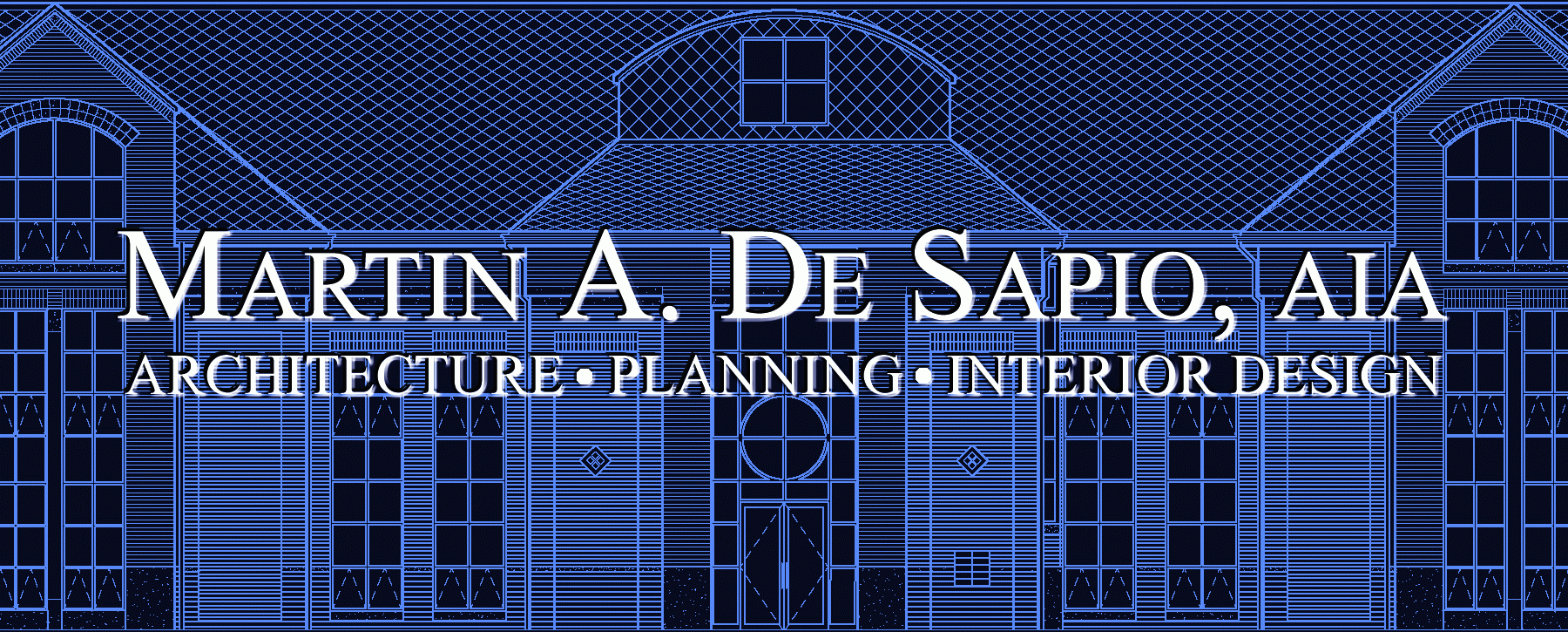RELIGIOUS
RELIGIOUS
RELIGIOUS
RELIGIOUS

Martin A. De Sapio, AIA
270 South Main Street New Jersey 08822
Email: info@desapio.com
Phone: 908/788-5222 ext. 206
Fax: 908/788-6877
CONTACT US

Martin A. De Sapio, AIA
270 South Main Street New Jersey 08822
Email: info@desapio.com
Phone: 908/788-5222 ext. 206
Fax: 908/788-6877
CONTACT US
RELIGIOUS
RELIGIOUS





ST. JOSEPH CHURCH
Washington, New Jersey
Description
The site for St. Joseph Church is in a residential neighborhood in the Borough of Washington. The new church building completes the central element of a crescent organization with the existing parish center and rectory. The formal front access drive provides a drop-off point and unifying pedestrian access to all three buildings. The gathering space is bi-axial, in that it allows entry from the front and the parking in the rear, and also from the direction of the parish center. All three approaches converge at the baptismal font, an ever-present symbol of Christian initiation, and the fourth direction from the baptistry leads to the worship space. Saint Joseph Church is a composition of very simple building forms.
The tall octagonal form of the gathering space is served by support spaces such as the sacristy, restrooms, storage, and the daily chapel. The daily chapel shares a glass wall with the worship space so the chapel can be used as an overflow space and a cry room. The flowing baptismal font is crafted of marble, oak, and copper. A colonnade in the worship space relates to the exterior colonnade and permits circulation around the seating area without intrusion into the space. The worship space colonnade windows have stained glass panels, and the upper clerestory windows provide natural light.